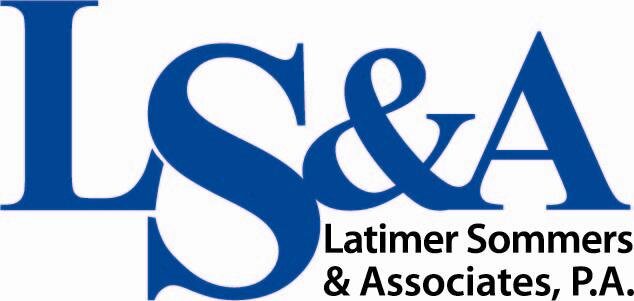Sustainable Design Philosophy
Latimer Sommers & Associates has broad experience in energy-conserving design dating back to the 1970’s when its former subsidiary, Energy Management and Control Corporation (EMC2) was formed. EMC2’s focus was technical assistance reports, energy conservation measures, co-generation, biomass, and commissioning of systems. These roots have allowed LSA to be at the forefront of environmentally conscious design.
With the sustainable design resurgence, LSA finds itself in familiar territory and it continues to assist owners and design teams in meeting project goals. This includes not only energy-conscious systems, but the entire sustainable philosophy.
LEED Certified Projects
Federal Home Loan Bank, Topeka, Kansas – FHLB is a Gold LEED certified building. This was achieved by using a geothermal system coupled with a heat recovery and VRF system, also, has reduced water consumption. See Pictures.
Pioneer President’s Place, Salina, Kansas – This was the fifth project in Kansas to be LEED certified. The historic status of the building makes it one of the few historic LEED certified buildings nationwide. The project consists of two former 1920’s schools retrofitted to senior housing.
USDA Office in Manhattan – This project consists of a 12,300 square foot office building serving field office needs. A combination of water-saving plumbing fixtures, lighting schemes, and recycled materials create a building that has low-impact to the environment and allowed a Silver Level Certification. LSA was the project administrator on this project coordinating the project team’s LEED efforts.
Westar Service Center in Lawrence – This 56,000 square foot facility contains office functions, a warehouse, and service truck bays. The owner’s obvious desire for an all electrical installation presented challenges for an energy efficient design. A ground-source heat pump system, lighting controls, water-saving plumbing systems, and close monitoring of usage allowed this project to be Silver Certified. This is the first LEED facility in Lawrence and LSA was the project administrator on this job.
Armed Forces Readiness Center in Wichita – The Kansas Army National Guard has been a client of LSA for many years and for their 55,000 square foot readiness center in Wichita Kansas, LSA completed the mechanical, electrical, and plumbing design. This design was given the LEED Silver Certification. The project consisted of two parts, a 20,000 SF office area and a 35,000 SF maintenance bay. The bay area is heated by a radiant slab utilizing a high efficiency condensing boiler. A geothermal hydronic heat pump system with ground heat exchangers provides heating and cooling for the office areas.
Additional projects include:
Ferrell Academic Building, Benedictine College, Atchison, Kansas
Squadron Operations Building 679 190th Kansas Air National Guard, Topeka, Kansas
